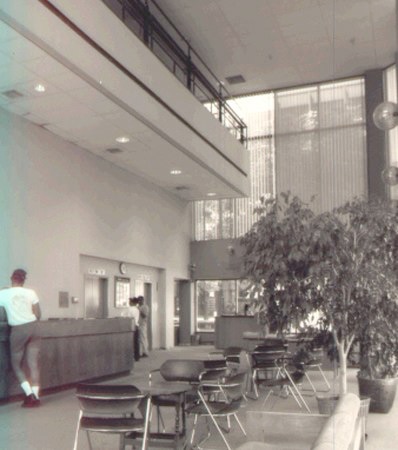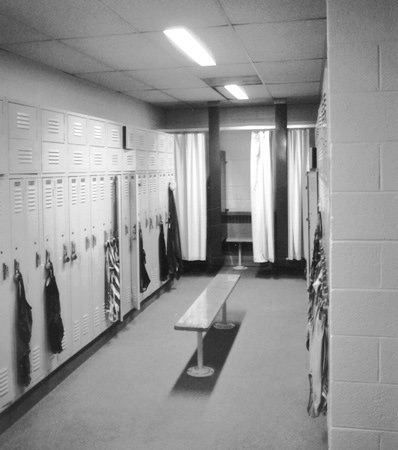Additional photos of this project:









YWCA
Washington, D.C.
Renovation of Office Building and Fitness Facility
Design Services:
• Design Program (Discovery and Definition)
• Schematic Design Services
• Design Development and Construction Document Services (including Project Manual)
• Permit and Construction Administration Services
Design Features:
• Improved ratio of rentable office space
• Upgrade of existing lobby
• New Lobby with Marble Finishes
• New Aerobics Facility
• Renovated Pool Facility
• New Weight Room
• New Conference Room
• New Child Care Facility
• New Life Safety and Accessibility Improvements
• New Wall Finishes
• New Lockers and Locker Room Finishes
• New Carpet
• New Special Wall Coatings
• New Heavy Duty Door and Hardware
The Team Assembled for this Project Included
• O’Neil & Manion Architects P.A.
• H C Yu Consulting Engineers
• Guldu and Fernandez Structural Engineers
• Omni Construction
Museums, Educational and Institutional Projects

O’NEIL & MANION LLC.,
CONTENT © 2019 O’NEIL & MANION LLC. ALL RIGHTS RESERVED














