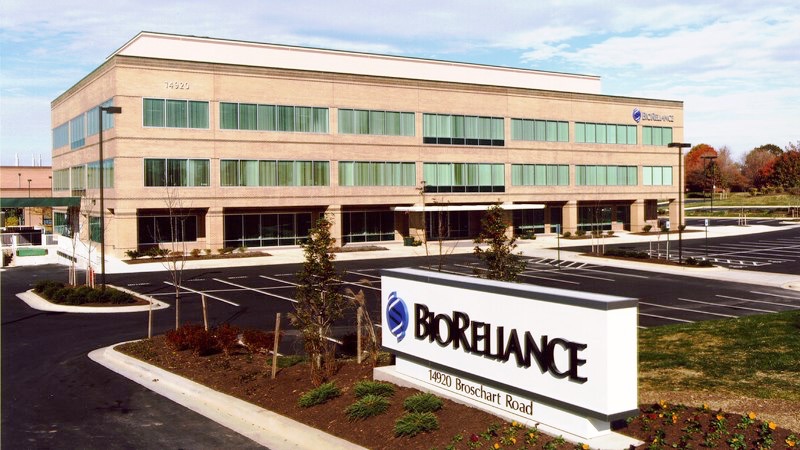Additional photos of this project:




James Oesch Architectural Photographer

Technology, Laboratory and Healthcare Projects




Bio Reliance (formerly Microbiological Assoc.) Shady Grove Life Sciences Center, Rockville, Maryland
New Headquarters building
(Building 1- 51,000 SF)
Design Services:
-
•Design Program (Discovery and Definition)
-
•Schematic Design Services
-
•Laboratory Planning Services
-
•Design Presentation and Expert Testimony: Shady Grove Life Sciences Center Review Board
-
•Design Presentation and Expert Testimony: M-NCPPC (Maryland-National Capital Park and Planning Commission) Site Plan Review
-
•Design Development and Construction Document Services (Including Project Manual)
-
•Permit and Construction Administration Services
Design Features:
-
•Conference/ Marketing Center
-
•Bio Safety Level (BSL) II Generic Research Laboratories
-
•Multipurpose Cafeteria and Assembly Space
-
•Executive Suites
-
•Loading Dock
-
•Employee Cafeteria and Breakroom
The Team Assembled for This Project Included:
• O’Neil & Manion Architects P.A.
• LC Cranston Mechanical Engineers
• SK&A Structural Engineers
• Greenhorne & O’Mara Consulting Engineers
• Schnabel Engineering, Geotechnical Engineers
• Folger Pratt Construction Contractors

O’NEIL & MANION LLC.,
CONTENT © 2019 O’NEIL & MANION LLC. ALL RIGHTS RESERVED

















