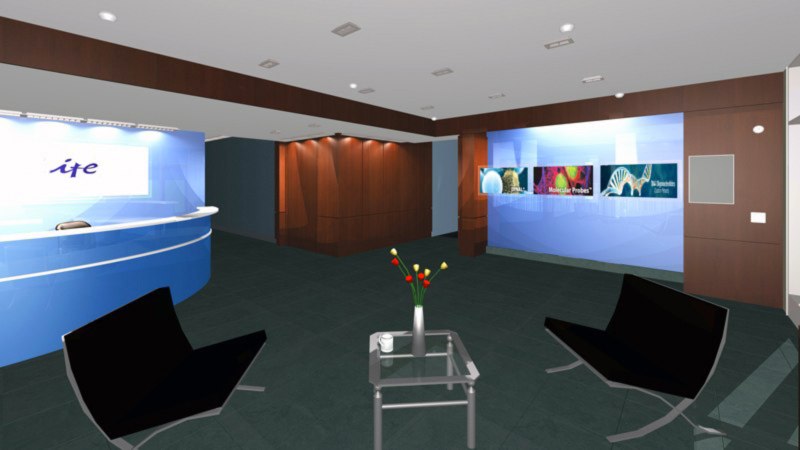Additional photos of this project:



O’Neil & Manion Architects Computer Model

Technology, Laboratory and Healthcare Projects



Confidential Global BioTechnology Company
Maryland
Customer Equipment Training Center
Design Services:
-
•Design Program (Discovery and Definition)
-
•Space Planning and Interior Design
-
•Schematic Design Services
-
•Laboratory Planning Services
-
•Design Development and Construction Document Services (Including Project Manual)
-
•Bid Period Services
-
•Permit Assistance Services
-
•Construction Administration Services
Design Features:
-
•Training Rooms with AV Support
-
•Specialty Finishes and Lighting
-
•Renovated Restrooms with Upgraded Finishes
-
•Customer Lounge Area
-
•Director Offices and Open Office Workstations
-
•Flexible Image Display Wall with Audio Visual Capable Rexroth mounting system
The Team Assembled for This Project Included:
-
•O’Neil & Manion Architects P.A.- Architects and
Interior Designers
• Encon Group- MEP Engineers
-
•Holbert Apple Associates Inc.- Structural Engineer
-
•Coventry Lighting- Lighting Consultant
-
•Dodge Color- Graphic Panels
-
•DPR Construction- Contractor





















