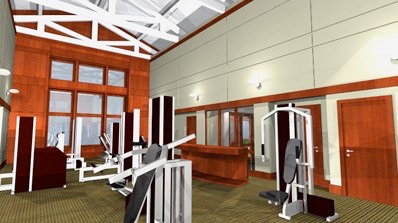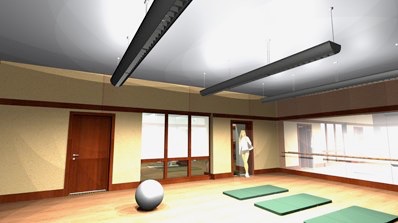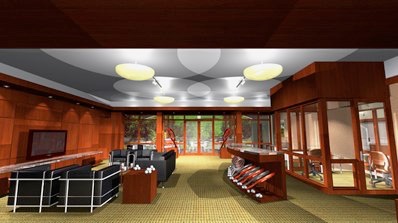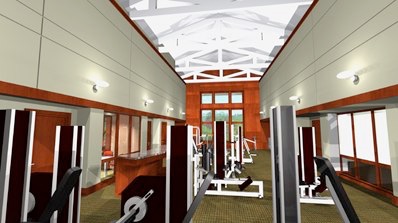Additional photos of this project:










International Country Club
Fairfax County, Virginia
Fitness Facility Interiors
Design Services:
-
•Design Program (Discovery and Definition)
-
•Schematic Design Services
-
•Design Development and Construction Document Services (Including Project Manual)
-
•Permit and Construction Administration Services
Design Features:
-
•Heavy Timber Truss High Ceiling Fitness Room
-
•Aerobics Room with sprung wood floor
-
•Cherry Paneled Lounge and Tennis Shop
-
•Fitness Locker Rooms and Showers
The Team Assembled for This Project Included:
• O’Neil & Manion Architects P.A.
• AJS Consulting Engineers
• McMullan & Associates Inc. Structural Engineers
O’Neil & Manion Architects Computer Models
Private Clubs, Hospitality and Recreation Projects

O’NEIL & MANION LLC.,
CONTENT © 2019 O’NEIL & MANION LLC. ALL RIGHTS RESERVED















