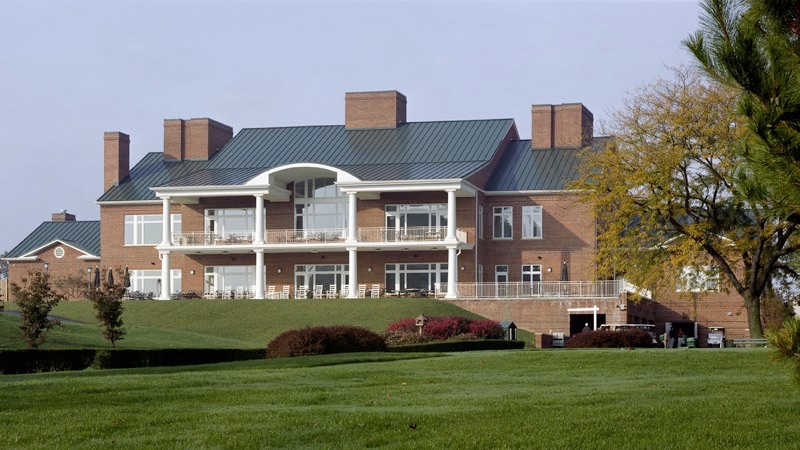Additional photos of this project:





Maxwell Mackenzie Architectural Photographer


Springfield Golf and Country Club
Springfield, Virginia
Clubhouse Renovation
Design Services:
• Design Program (Discovery and Definition)
• Schematic Design Services
• Permit and Construction Administration Services
Design Features:
-
•Three level 50,000 square foot new county clubhouse.
-
• Upper level banquet room that overlooks the golf
course that seats 250 with a dance floor.
-
•Banquet room with split level outdoor balcony, served
by a Banquet kitchen.
-
•Upper level with large board room, and pre- function
area.
-
•Main level with bar and grille room which opens on to a
outdoor raised patio dining area.
-
•Additional meeting rooms and a large lounge, as well
as administrative offices are on the main level.
-
•Lower level housing member locker rooms, men's and
women's card rooms, staff lockers and break area,
storage and a garage for cart storage.
The Team Assembled for this Project Included:
• O’Neil & Manion Architects P.A.
• Cagley & Associates, Structural Engineers
• Rinker-Detwiler & Associates, Civil Engineers
Private Clubs, Hospitality and Recreation Projects

O’NEIL & MANION LLC.,
CONTENT © 2019 O’NEIL & MANION LLC. ALL RIGHTS RESERVED

















