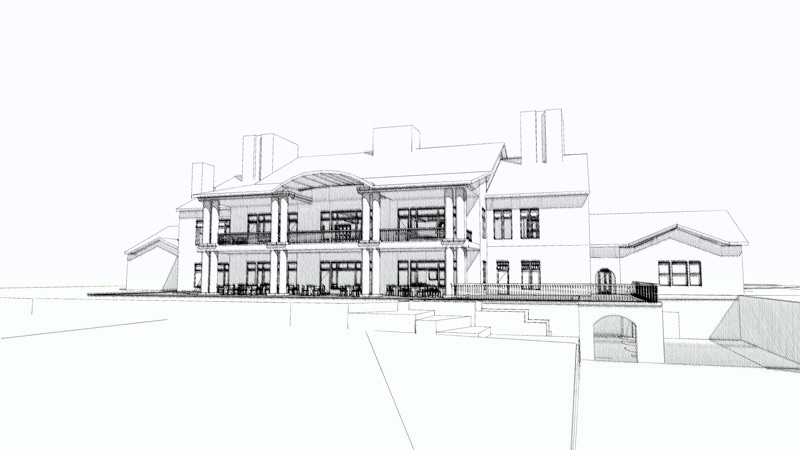Additional photos of this project:







O’Neil & Manion Architects Computer Model
Springfield Gold and Country Club
Springfield, Virginia
Clubhouse Renovation
Design Services:
• Design Program (Discovery and Definition)
• Schematic Design Services
• Permit and Construction Administration Services
Design Features:
• Three level 50,000 square foot new county clubhouse. • Upper level banquet room that overlooks the golf course that seats 250 with a dance floor.
• Banquet room with split level outdoor balcony, served by a Banquet kitchen.
• Upper level with large board room, and pre- function area.
• Main level with bar and grille room which opens on to a outdoor raised patio dining area.
• Additional meeting rooms and a large lounge, as well as administrative offices are on the main level.
• Lower level housing member locker rooms, men's and women's card rooms, staff lockers and break area, storage and a garage for cart storage.
The Team Assembled for this Project Included:
• O’Neil & Manion Architects P.A.
• Cagley & Associates, Structural Engineers
• Rinker-Detwiler & Associates, Civil Engineers
Private Clubs, Hospitality and Recreation Projects

O’NEIL & MANION LLC.,
CONTENT © 2019 O’NEIL & MANION LLC. ALL RIGHTS RESERVED

















