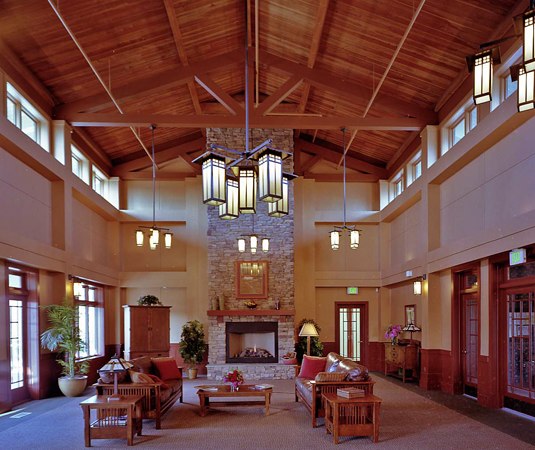Fred Stocker Architectural Photographer



Additional photos of this project:




Clarksburg Residents Club
Clarksburg, Maryland
New Clubhouse
Design Services:
• Design Program (Discovery and Definition)
• Schematic Design Services
• Permit and Construction Administration Services
• Interior design services
• Presentation to National Capital Park and Planning
Design Features:
• New two level facility
• Large community function room on the main (upper) level with restrooms, additional meeting rooms, a catering kitchen and a fitness center.
• Men's and women's changing rooms and showers for the new swimming pool.
• Pool with beach walk in and a rain feature for children. • Shade structure and slide for pool
• Storage cubicles and changing stalls in the changing rooms.
The Team Assembled for this Project Included:
• O’Neil & Manion Architects P.A.
• Holbert Apple Structural Engineers
• Charles P Johnson & Associates, Civil Engineers
• AJS Consulting Engineers P.C. MEP.
Private Clubs, Hospitality and Recreation Projects

O’NEIL & MANION LLC.,
CONTENT © 2019 O’NEIL & MANION LLC. ALL RIGHTS RESERVED


















