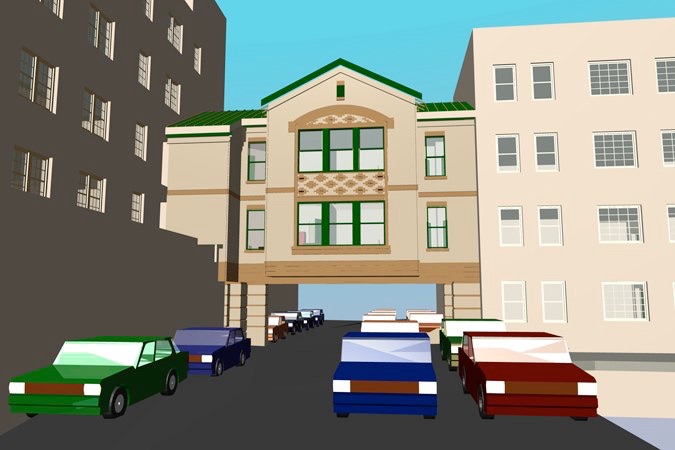Additional photos of this project:







O’Neil & Manion Architects Computer Model
Hillyer House
Washington, D.C.
Complete Renovation/Remodeling
Design Services:
• Design Program (Discovery and Definition)
• Schematic Design Services
• Permit and Construction Administration Services
Design Features:
• Conversion renovation and addition to an existing five
level office building into a hotel rooms for out of town
Club members and guests.
• The lower level was converted to a print shop. The
additions included a fire rated stair tower and a two
level bridge to the existing Club building. The bridge
was designed large enough to contain offices and a
corridor.
• Fully sprinkled, contains overnight rooms with
bathrooms.
• Two fully handicapped accessible rooms.
• Lounge space with a small library
• Handicapped accessible main entrances and parking
• Refurbished existing elevator.
The Team Assembled for this Project Included:
• O’Neil & Manion Architects P.A.
• GHT Limited MEP
• Fernandez & Associates Structural Engineers
• Cervantes & Associates Civil Engineers
Private Clubs, Hospitality and Recreation Projects

O’NEIL & MANION LLC.,
CONTENT © 2019 O’NEIL & MANION LLC. ALL RIGHTS RESERVED















