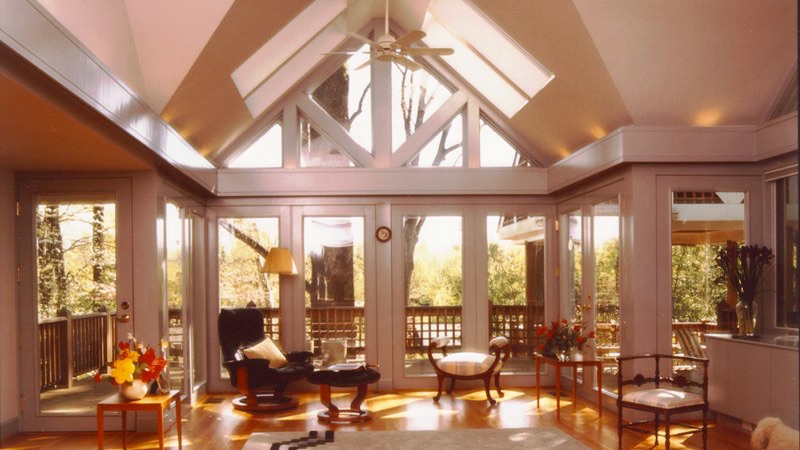Additional photos of this project:





Maxwell Mackenzie Architectural Photographer


Private Residence
Montgomery County, Maryland
Major Addition
The goal of this project was to design a new sunroom with views of the dramatic wooded ravine for a convalescing family member.
Design Services:
-
•Design Program (Discovery and Definition)
-
•Schematic Design Service
-
•Design Development and Construction Document Services (Including Project Manual)
-
•Permit Assistance Services
Design Features:
-
•New Fully Glazed Wall
-
•New Volume Ceiling
-
•New Deck
Project Team:
• O’Neil & Manion Architects P.A.
Custom and Embassy Residences Projects

O’NEIL & MANION LLC.,
CONTENT © 2019 O’NEIL & MANION LLC. ALL RIGHTS RESERVED
















