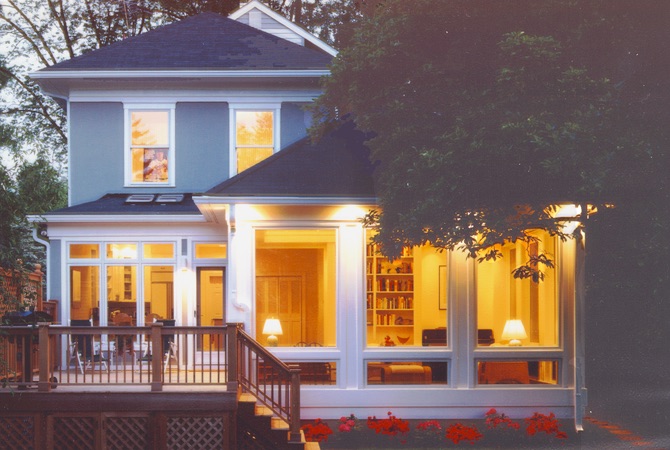Additional photos of this project:





Maxwell Mackenzie Architectural Photographer


Private Residence
Montgomery County, Maryland
Renovation and Major Addition
The goal of this project was to add a bedroom and playroom upstairs, and on the main level, to add a new kitchen, new side entrance with a mud room, a rear deck, and a family room that looked into the rear yard.
Design Services:
-
•Design Program (Discovery and Definition)
-
•Schematic Design Service
-
•Design Development and Construction Document Services (Including Project Manual)
-
•Permit Assistance Services
-
•Bidding and Negotiation Assistance Services
-
•Construction Administration Services
Design Features:
-
•Cove Lighting That Uplights The New Family Room Heavy Timber Trusses And Decking Roof Structure.
-
•Remodeled Bathroom
-
•Mechanical and Electrical Systems Were Upgraded.
Project Team:
• O’Neil & Manion Architects P.A.
• Guldu Fernandez.- Structural Engineers
-
•CT Camp Construction
“Seamless integration of existing and new...nicely proportioned spaces...brings the character of the porch indoors...best residential project”- Maryland Society/AIA Jury
Custom and Embassy Residences Projects

O’NEIL & MANION LLC.,
CONTENT © 2019 O’NEIL & MANION LLC. ALL RIGHTS RESERVED


















