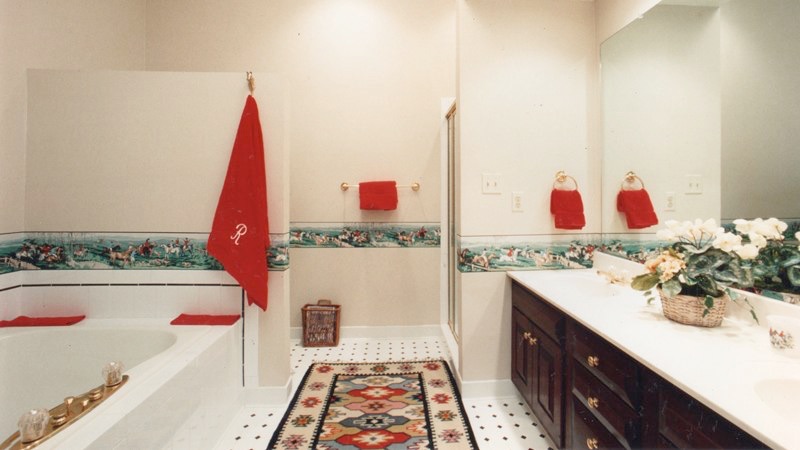Additional photos of this project:




Maxwell Mackenzie Architectural Photographer



Custom and Embassy Residences Projects
Private Residence
Alexandria, Virginia
Major Renovation
The goal of this project was to renovate a historic district residence which was in disrepair and condemned by the building department. The work included replacing and raising the main floor, which granted the basement an occupiable height. The work included a new staircase that accessed all floors and included the attic. The attic was converted from unused space to a bedroom suite.
Design Services:
-
•Design Program (Discovery and Definition)
-
•Schematic Design Service
-
•Design Development and Construction Document Services (Including Project Manual)
-
•Permit Assistance Services
Design Features:
-
•Open floor plan for main level
-
•Use of all levels including basement and attic
Project Team:
• O’Neil & Manion Architects P.A.

O’NEIL & MANION LLC.,
CONTENT © 2019 O’NEIL & MANION LLC. ALL RIGHTS RESERVED


















