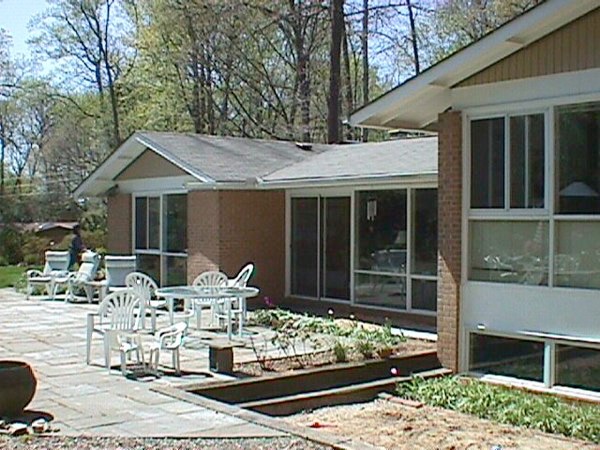Additional photos of this project:























Custom and Embassy Residences Projects
Private Residence
Montgomery County, Maryland
Renovation and Addition
The goal of this project was to provide a new, larger kitchen, a new entrance, and to add a large light filled family room with view to the beautiful landscaped rear yard.
Design Services:
-
•Design Program (Discovery and Definition)
-
•Schematic Design Service
-
•Design Development and Construction Document Services (Including Project Manual)
-
•Permit Assistance Services
-
•Bidding and Negotiation Assistance Services
-
•Construction Administration Services
Design Features:
-
•A New Custom Kitchen was Built and All Existing Finishes Were Replaced
-
•The Existing Building Structure was Modified and Expanded,
-
•A New Family Room with Floor to Ceiling Insulated Glass Walls was Added
The Team Assembled for This Project Included:
• O’Neil & Manion Architects P.A.
• AJS Consulting Engineers- MEP Engineers
• Holbert Apple, Inc.- Structural Engineers
• McNamara Brothers- Construction Contractor

O’NEIL & MANION LLC.,
CONTENT © 2019 O’NEIL & MANION LLC. ALL RIGHTS RESERVED




















