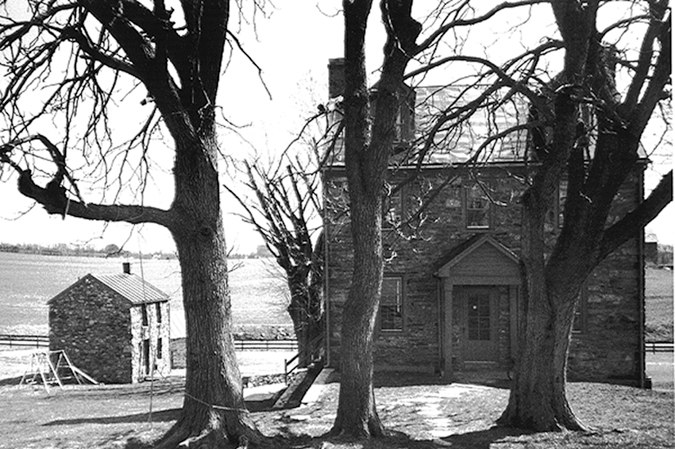Additional photos of this project:







Custom and Embassy Residences Projects
Private Residence
Loudoun County, Virginia
Complete Renovation and Major Addition
The goal of this project was to add a significant addition to the existing residence, which was constructed ca. 1790, and to provide more light into the home.
Design Services:
-
•Design Program (Discovery and Definition)
-
•Schematic Design Service
-
•Design Development and Construction Document Services (Including Project Manual)
-
•Permit Assistance Services
-
•Bidding and Negotiation Assistance Services
-
•Construction Administration Services
Design Features:
-
•The Existing Structure was Completely Rebuilt, and a New Entry, and Mirroring Structure was Designed to Accommodate the Expanded Program
-
•The New Structure was Constructed From Stones Reclaimed From Failed Structures in The Surrounding Area.
-
•New Spaces Provided Included: A New Modern Kitchen/ Family Room, Dining Room, Master Bedroom Suite, and Recreation Room.
Project Team:
• O’Neil & Manion Architects P.A.
• AJS Consulting Engineers- MEP Engineers
• Guldu Fernandez.- Structural Engineers
• Norman Mercer- Master Carpenter

O’NEIL & MANION LLC.,
CONTENT © 2019 O’NEIL & MANION LLC. ALL RIGHTS RESERVED




















